As with all collections found in archival repositories, architectural-related collections contain records that are retained and preserved because of their enduring importance and research value. Architectural-related collections often originate from a practicing architect or architectural firm and usually contain a variety of records that document the planned and built environment. Most architectural collections found in archives are a blend of personal papers and business or professional records. At the heart of most architectural collections are drawings of various types that document distinct phases of a project for a client or fulfill filing requirements of a city, state, or federal government agency. Here is a brief look at some types of architectural drawings typically found in archival repositories, illustrated with examples from ASU Library's Design and the Arts Special Collections.
Sketches
Documentation for an architectural project may originate with sketches during the design concept or design development phases.
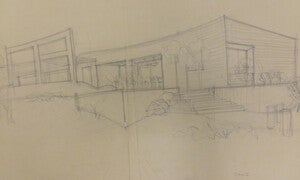
Sketches may be significant sources for documenting the evolution of a project over time. Most architectural collections also contain sketches of projects that, for a variety of reasons, were never completed. Drawings of unbuilt projects are often of interest to researchers interested in looking at the complete work of a particular architect or examining the artistic and design sensibilities illustrated in the concepts.
Presentation drawings
Presentation drawings are often the most visually appealing drawings in architectural collections. These are drawings completed to show to the client in order to establish or build support for a project. Presentation drawings frequently include renderings—which may incorporate color, surface textures, shadowing and details such as the surrounding landscape, vehicles and people.
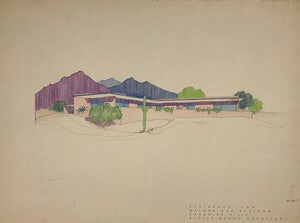

Site plans
More detailed architectural drawings which are produced once a project is likely to be built usually begin with a site plan, which is a view looking down at a building from above. Important information documented in a site plan may include topography, existing natural and built features and the location and orientation of a project on a plot of land.
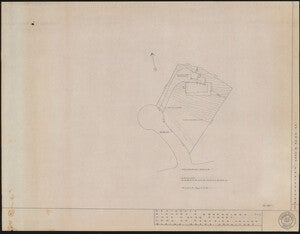
Floor plans
Floor plans are usually of great interest to archival researchers. A floor plan is a view from above showing the physical layout of a building space at one level. Floor plans provide information on elements such as room functions, walls, doors, windows, entrances and sometimes fittings and furnishings.
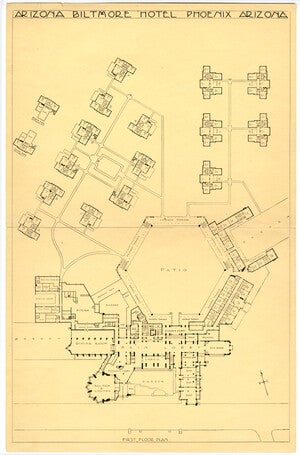
Section drawings
Cross-section drawings, usually referred to as section drawings, illustrate a vertical plane cut through the building and provide information on building materials, interior and exterior partitions and relationships between different levels of a building.
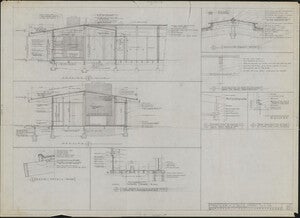
Elevation drawings
Elevation drawings show a building's exterior vertical surfaces as seen from one side. Compass directions (north, south, east, west) designate the particular view depicted. Elevation drawings also document measurements, finishing materials, windows, doors, and height of the building.
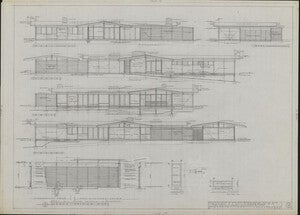
Architectural-related archival collections usually contain other types of records that are useful to researchers looking at the life and work of an architect or the history of a building or area. In a future blog post, I will take a look at a few examples, including job files, photographs and publicity materials.
—Harold Housley, Archive Specialist, Design and the Arts Special Collections